4568 W 1St Street, #307, Los Angeles, CA 90004
-
Listed Price :
$980,000
-
Beds :
2
-
Baths :
2
-
Property Size :
1,641 sqft
-
Year Built :
2003
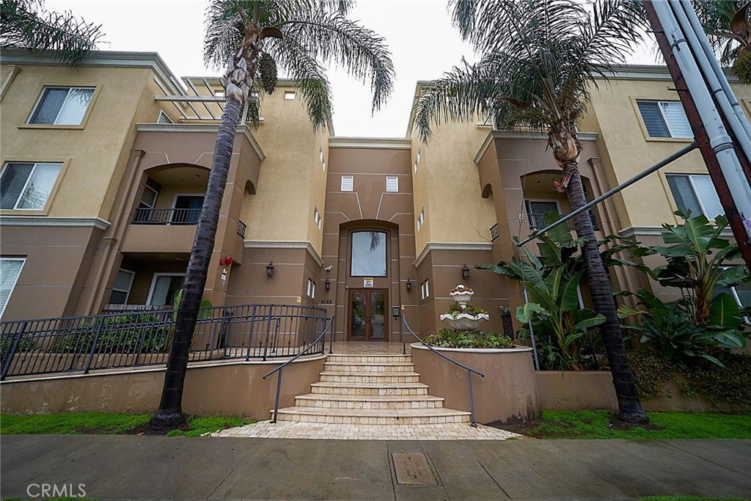
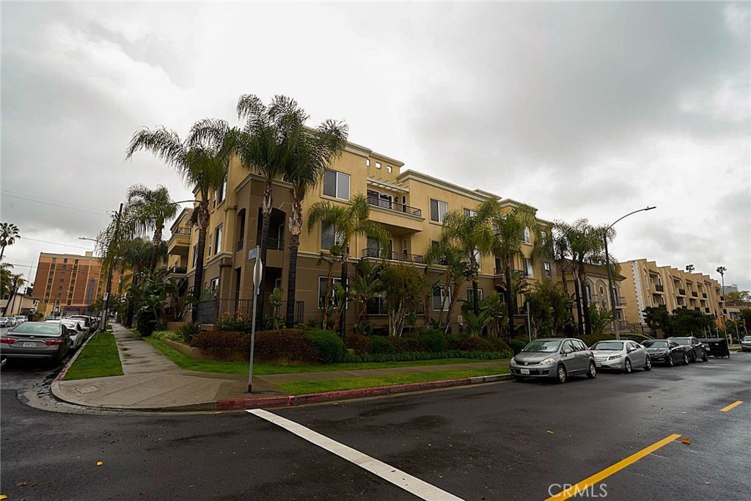
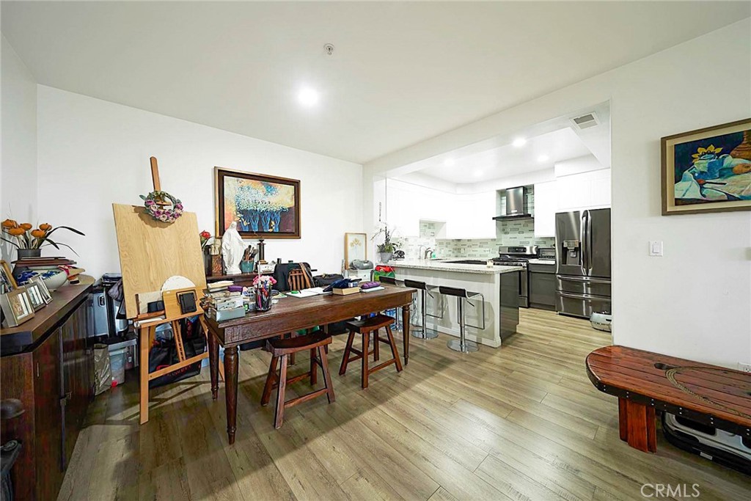
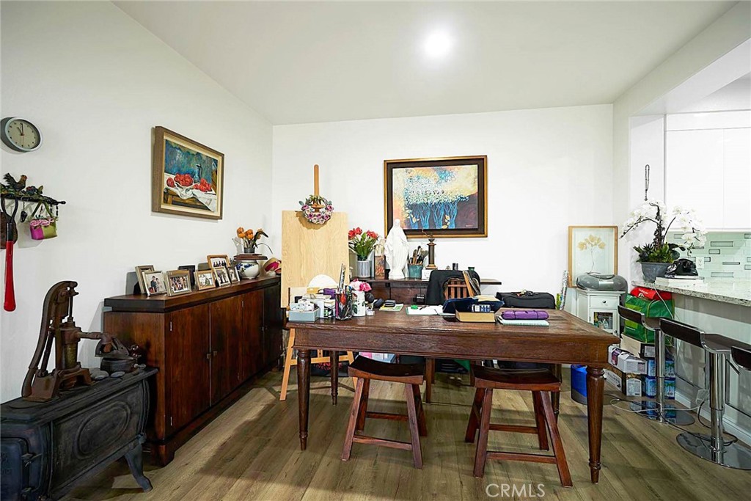
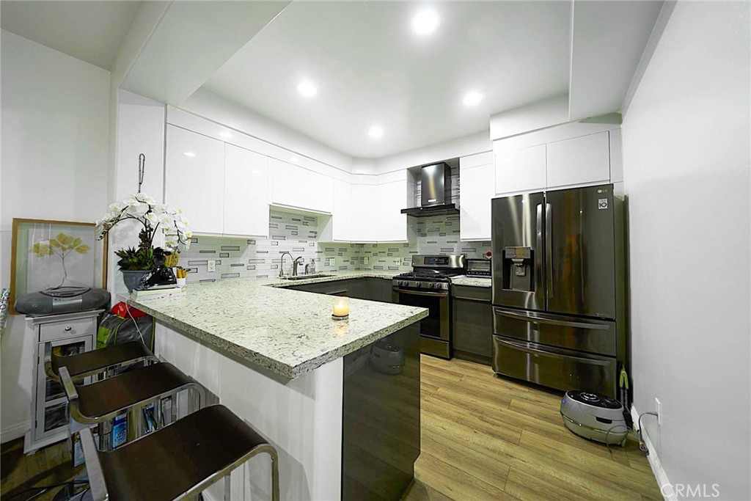
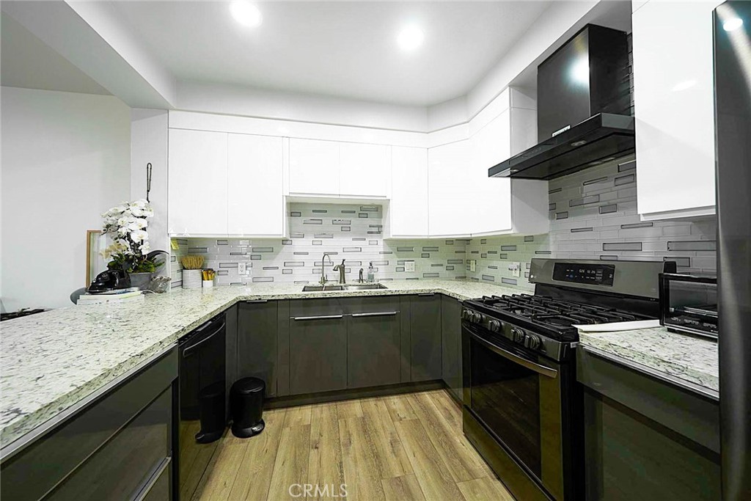
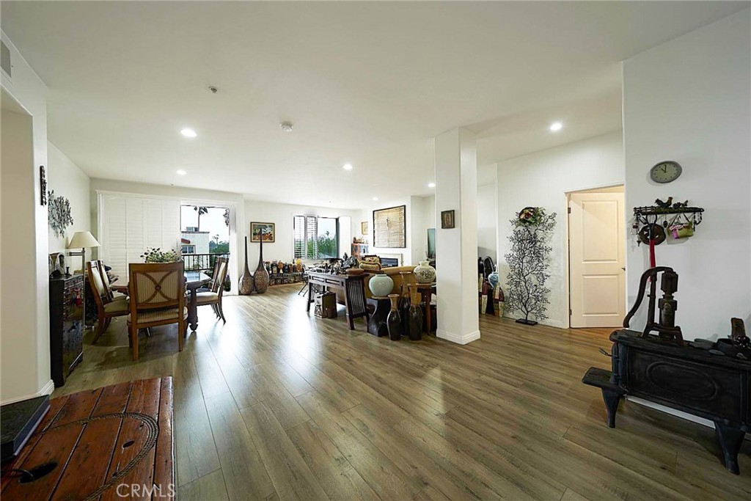
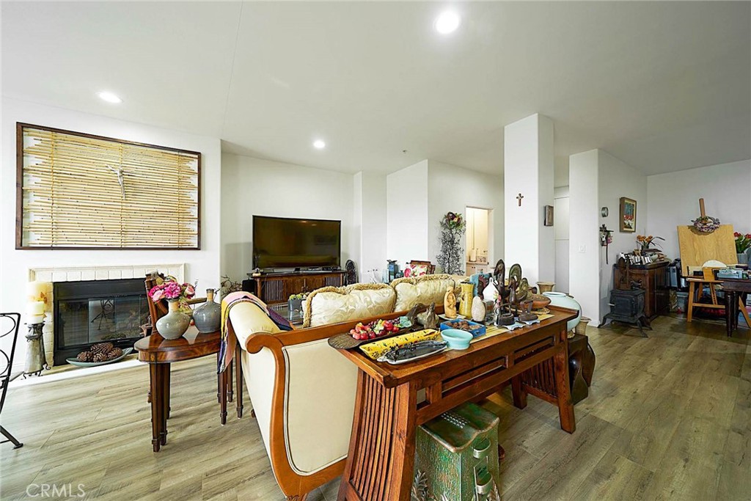
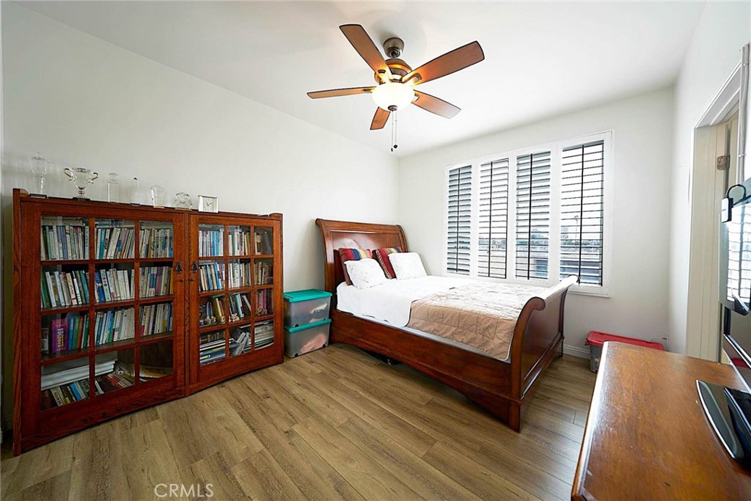

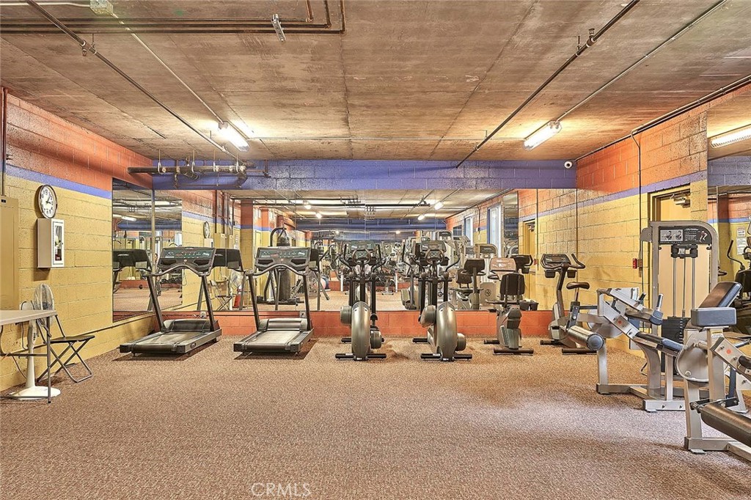
Property Description
Tuscany style Condo, Penthouse Corner unit, No common wall, Hancock Park and Larchmont Village adjacent, Bright & Airy, Two bedrooms/Two baths, Newly remodeled gourmet kitchen with all newer kitchen appliances, new molding ceiling w/recessed lightings, newer quartz stone counters, newer entire kitchen cabinets, breakfast bar, Dining area in LR, All newer Bathrooms, Master suite with newer bathroom counters, newer double sinks, newer beautiful clawfoot soaking tub and newer glass shower room, walk in closet. Newer top quality wood plantation shutters in entire home, Laundry in unit, Stellar shoe closet in entry, Newer wood floors in entire house, Centeral AC & heating, Cozy Fireplace in LR, Balcony off the living room, Two tanderm gated Parking with Plenty guest parking.
Interior Features
| Laundry Information |
| Location(s) |
Inside |
| Kitchen Information |
| Features |
Kitchen Island, Stone Counters, Remodeled, Updated Kitchen, None |
| Bedroom Information |
| Features |
Bedroom on Main Level |
| Bedrooms |
2 |
| Bathroom Information |
| Features |
Bathtub, Full Bath on Main Level, Stone Counters, Soaking Tub, Separate Shower, Upgraded, Walk-In Shower |
| Bathrooms |
2 |
| Flooring Information |
| Material |
Laminate |
| Interior Information |
| Features |
Balcony, Granite Counters, Recessed Lighting, Bedroom on Main Level, Main Level Primary, Walk-In Closet(s) |
| Cooling Type |
Central Air |
Listing Information
| Address |
4568 W 1St Street, #307 |
| City |
Los Angeles |
| State |
CA |
| Zip |
90004 |
| County |
Los Angeles |
| Listing Agent |
Susan Nam DRE #01224236 |
| Courtesy Of |
Realty Masters & Associates |
| List Price |
$980,000 |
| Status |
Active |
| Type |
Residential |
| Subtype |
Condominium |
| Structure Size |
1,641 |
| Lot Size |
30,236 |
| Year Built |
2003 |
Listing information courtesy of: Susan Nam, Realty Masters & Associates. *Based on information from the Association of REALTORS/Multiple Listing as of Dec 25th, 2024 at 4:36 PM and/or other sources. Display of MLS data is deemed reliable but is not guaranteed accurate by the MLS. All data, including all measurements and calculations of area, is obtained from various sources and has not been, and will not be, verified by broker or MLS. All information should be independently reviewed and verified for accuracy. Properties may or may not be listed by the office/agent presenting the information.











