5667 Tryon Road, Los Angeles, CA 90068
-
Listed Price :
$3,745,000
-
Beds :
4
-
Baths :
4
-
Property Size :
3,976 sqft
-
Year Built :
1992

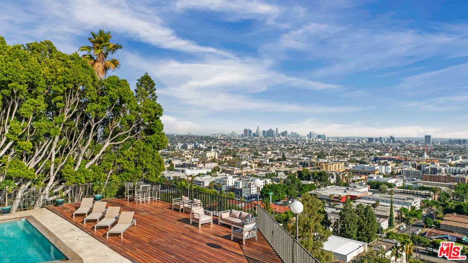
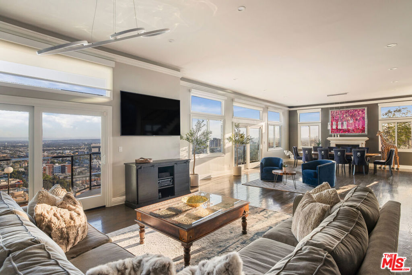
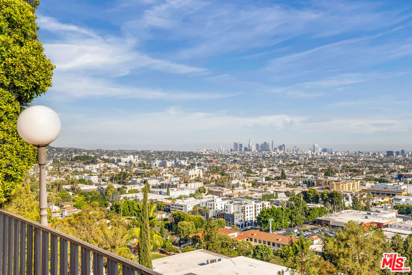
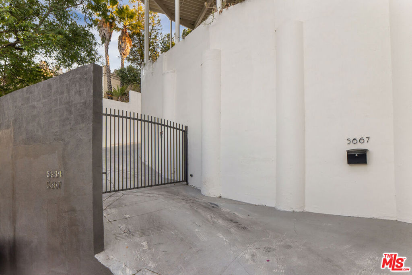
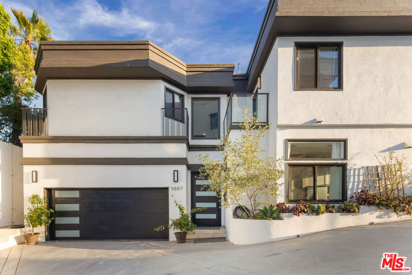
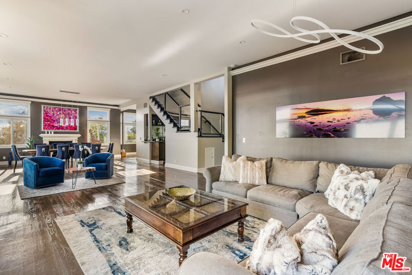
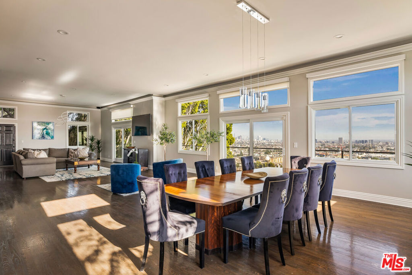
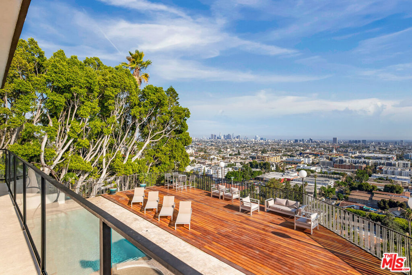
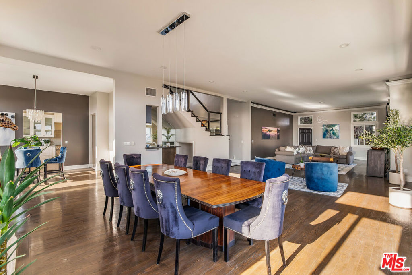
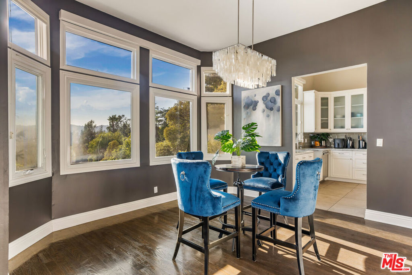
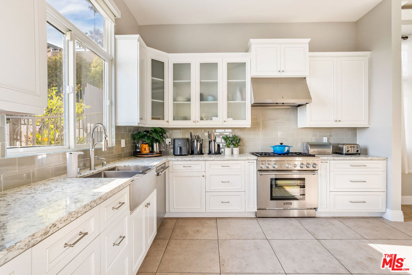
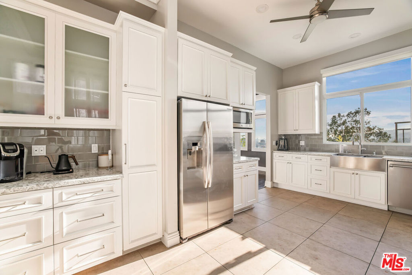
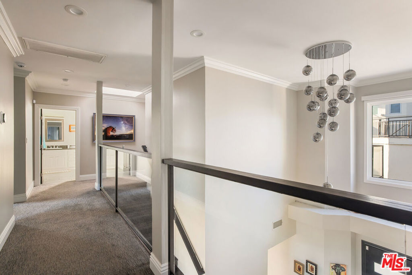
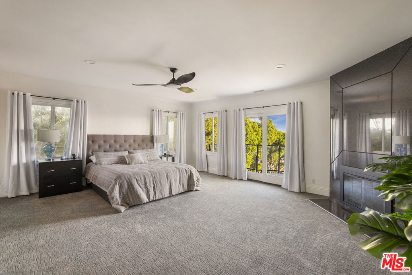
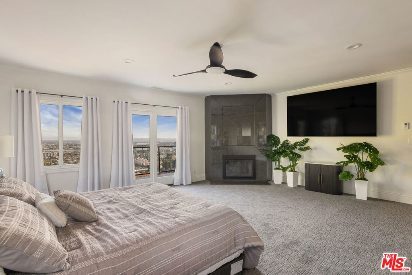
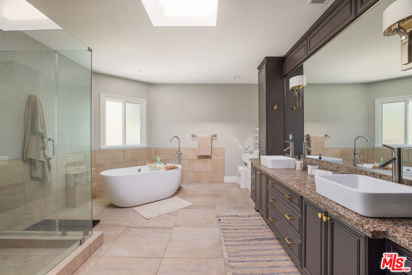
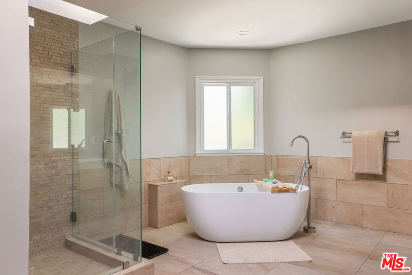
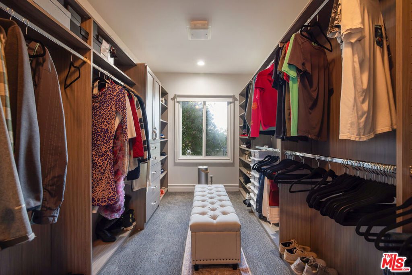
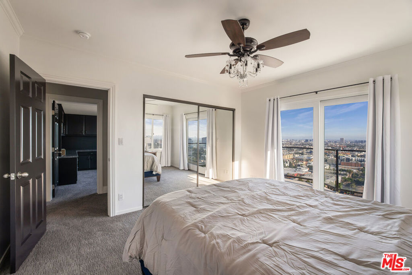
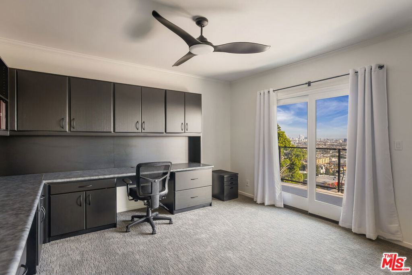
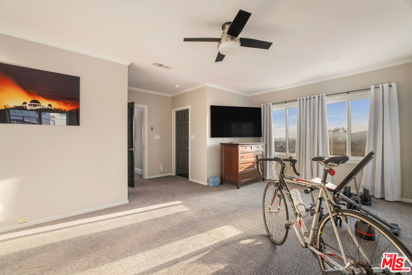
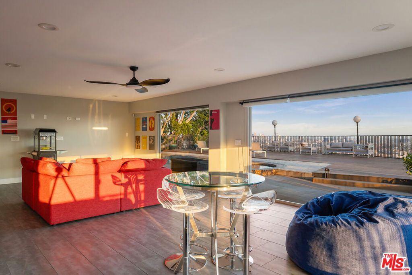

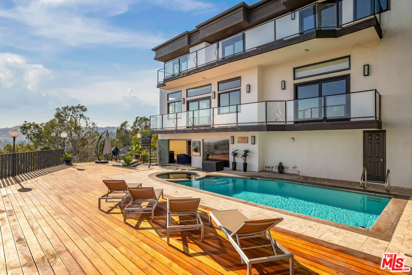

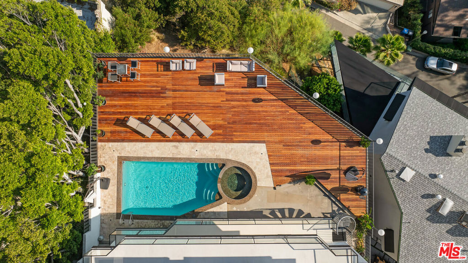
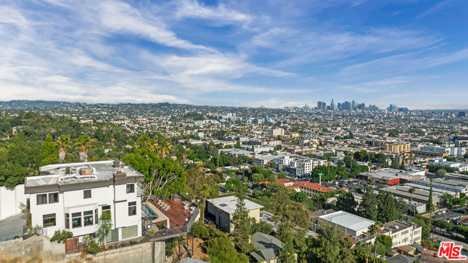
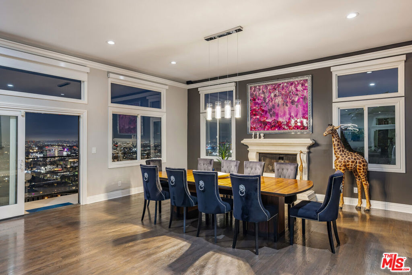
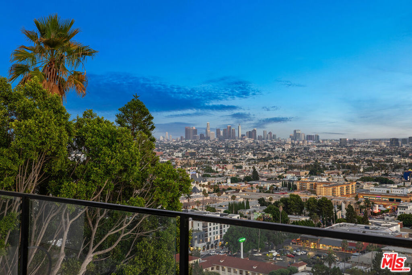
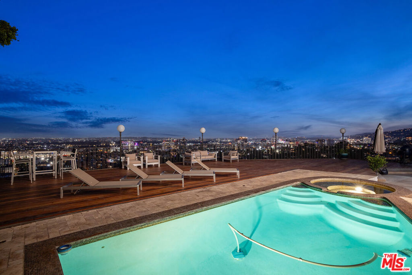
Property Description
Settled prestigiously up a long driveway in "The Oaks" neighborhood of Los Feliz, this ~4,000 square foot, gated contemporary boasts unobstructed jetliner views of Downtown LA to the Ocean & beyond. An airy two-story entry leads into the loft-like living room and dining room. Oak flooring and 11-foot ceilings signal a custom-crafted residence of special appeal. The stylized eat-in-kitchen is equipped with stainless appliances, quartz countertops and Italian ceramic tile flooring. The primary suite is generously sized, and is equipped with a fireplace, large spa-like bathroom and dual closets. Emotional views are also available from the guest suites with balconies. Cantina doors open to the enormous entertaining wood deck revealing the pool, spa and enough private lounging space to entertain a large gathering of friends. A giant, flexible poolside entertainment room with bathroom can function as a fully equipped gym, private office or cabana. This is a contemporary estate that shines during the day and at night.
Interior Features
| Laundry Information |
| Location(s) |
Laundry Room |
| Bedroom Information |
| Bedrooms |
4 |
| Bathroom Information |
| Bathrooms |
4 |
| Flooring Information |
| Material |
Wood |
| Interior Information |
| Cooling Type |
Central Air |
Listing Information
| Address |
5667 Tryon Road |
| City |
Los Angeles |
| State |
CA |
| Zip |
90068 |
| County |
Los Angeles |
| Listing Agent |
Ben Belack DRE #01900787 |
| Courtesy Of |
The Agency |
| List Price |
$3,745,000 |
| Status |
Active |
| Type |
Residential |
| Subtype |
Single Family Residence |
| Structure Size |
3,976 |
| Lot Size |
10,187 |
| Year Built |
1992 |
Listing information courtesy of: Ben Belack, The Agency. *Based on information from the Association of REALTORS/Multiple Listing as of Oct 9th, 2024 at 9:11 PM and/or other sources. Display of MLS data is deemed reliable but is not guaranteed accurate by the MLS. All data, including all measurements and calculations of area, is obtained from various sources and has not been, and will not be, verified by broker or MLS. All information should be independently reviewed and verified for accuracy. Properties may or may not be listed by the office/agent presenting the information.































