17012 Escalon Drive, Encino, CA 91436
-
Listed Price :
$5,395,000
-
Beds :
6
-
Baths :
7
-
Property Size :
6,370 sqft
-
Year Built :
1965
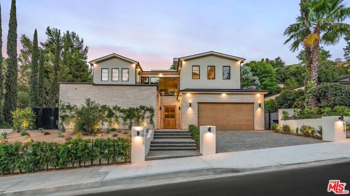
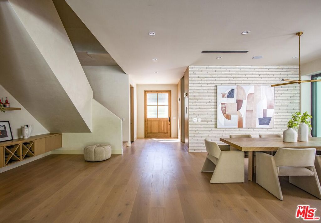
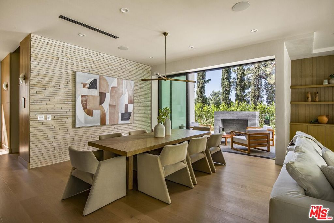
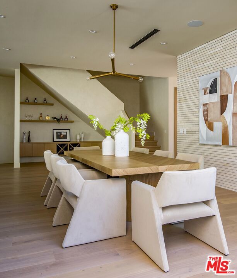
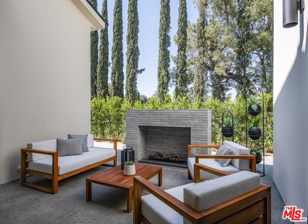
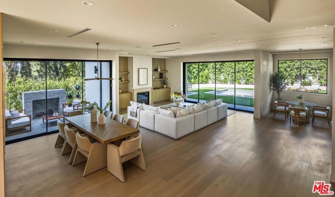
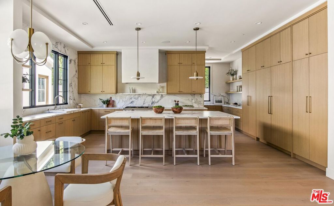
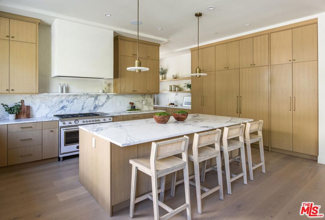
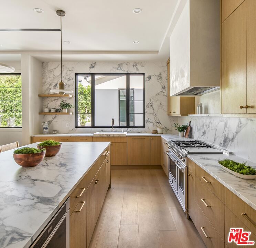
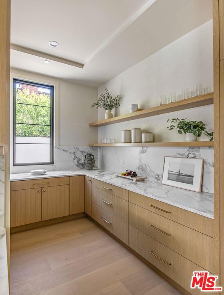
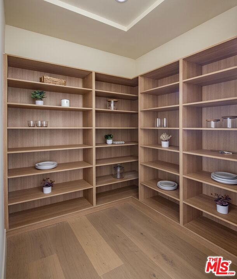
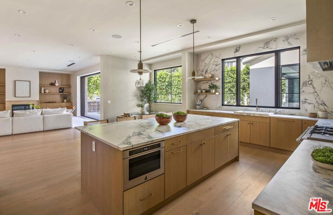
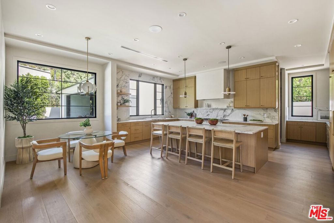
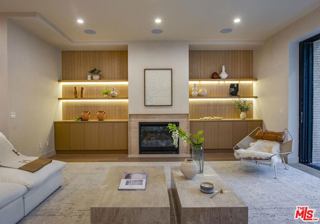
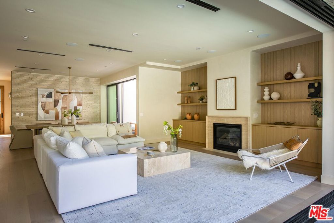
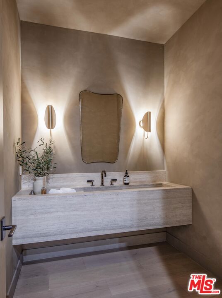
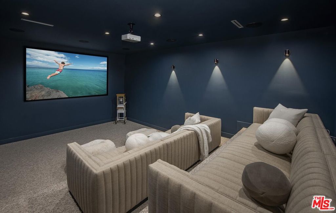
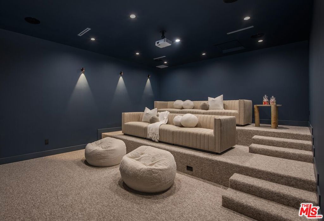
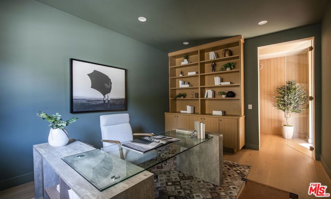
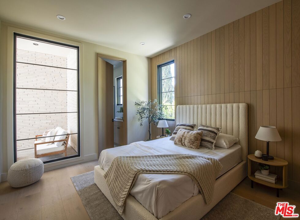
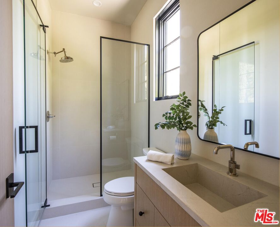
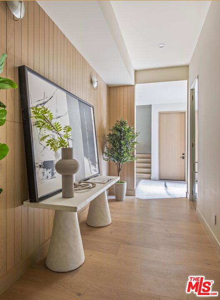
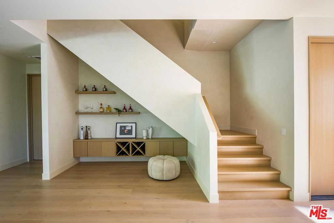
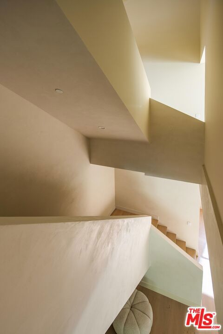
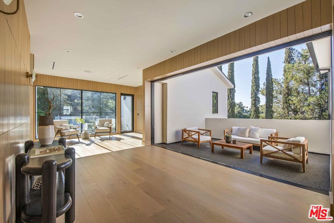
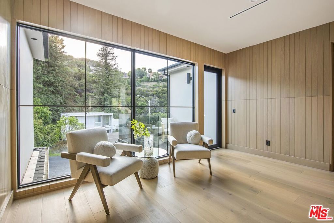
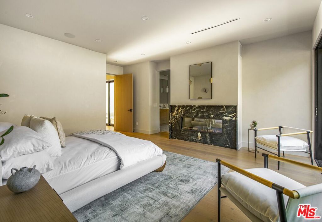
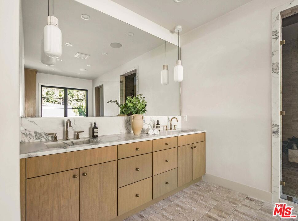
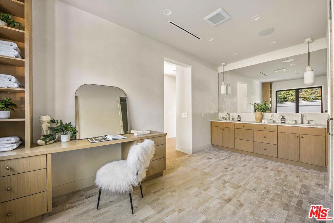
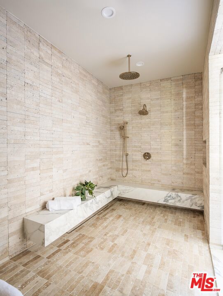
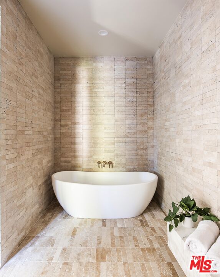
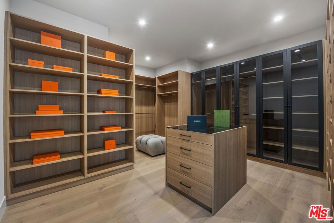
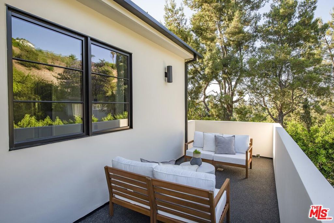
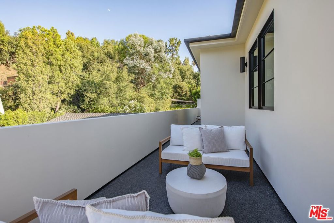
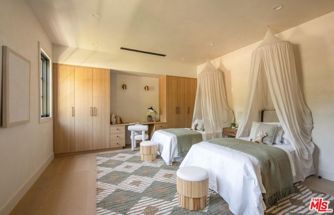
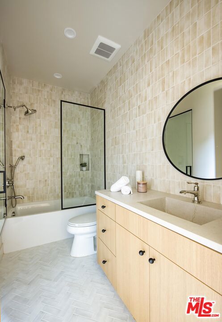
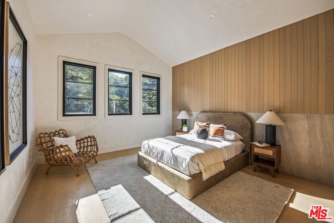
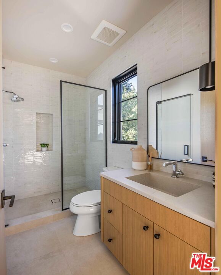
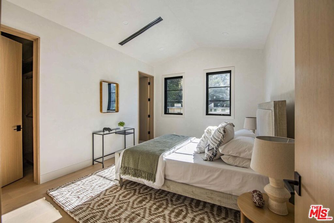
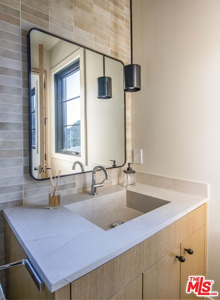
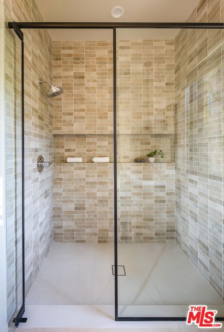
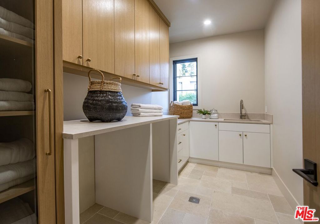
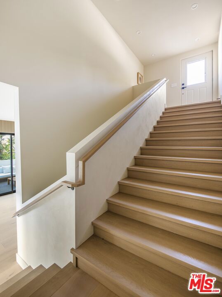
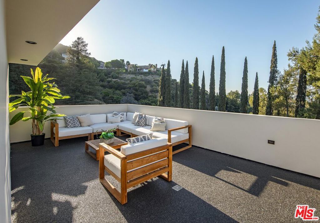
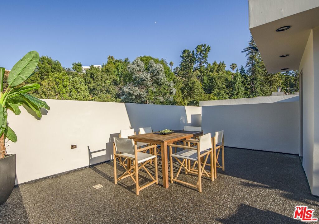
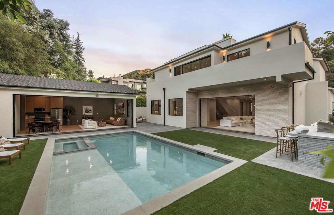
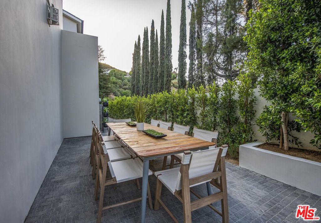
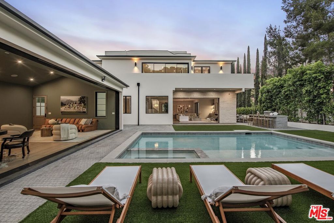
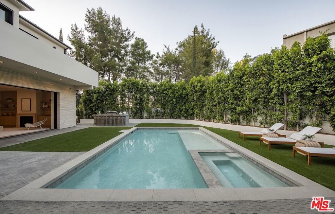
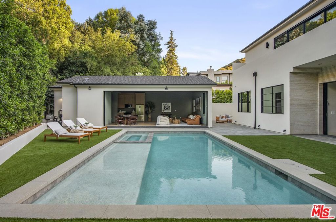
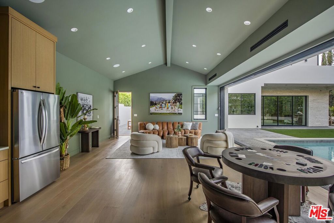
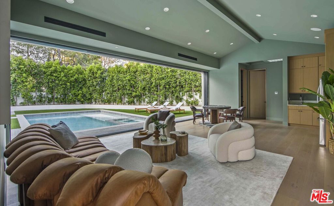
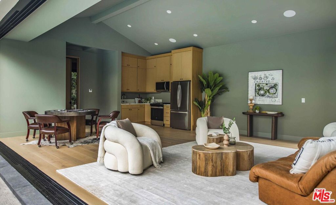
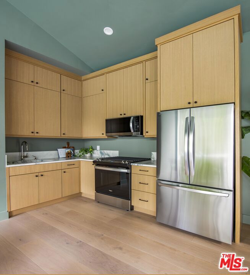
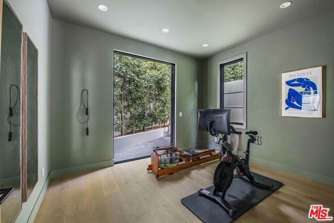
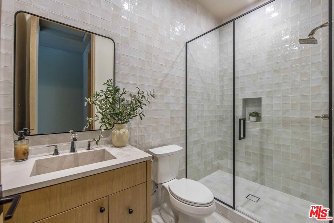
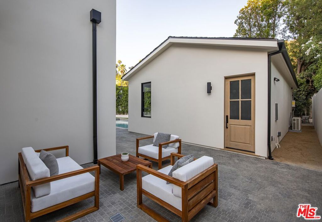
Property Description
Introducing a completely reimagined view home, nestled on a generous 11,132 sqft lot in the highly sought-after South of the Blvd neighborhood in Encino. This incredible residence is filled with designer finishes and embodies perfection in every detail. Upon entering, you are welcomed by a grand open floor plan and abundant natural light. The formal dining room extends to an outdoor patio with a fireplace, perfect for al fresco dining and gatherings with friends and family. The chef's kitchen features a Bertazzoni range, custom cabinetry, sparkling countertops, a large center island, and a custom walk-in pantry. Adjacent to the kitchen, the family room boasts a fireplace, built-ins, and floor-to-ceiling glass stacking doors, seamlessly blending indoor and outdoor living. The main level also includes an office, ensuite bedroom, movie theater, and a powder bath. Upstairs the exquisite primary suite awaits, complete with a fireplace, a spacious custom walk-in closet, and stacking glass doors leading to a private balcony with stunning views of the backyard. The spa-like primary bath offers dual vanities and a wet room with a shower and soaking tub. Three additional ensuite bedrooms and a laundry room complete the upper level. The home also features a rooftop deck with 180-degree views of the surrounding hills and valley. The entertainer's backyard is completely private, with a pool, spa, built-in barbecue, and mature landscaping ensuring total seclusion. A standout feature of this property is the 1BD/1BA Accessory Dwelling Unit (17014 Escalon Drive) with its own separate entrance. This spacious unit includes a kitchen, a living room with floor-to-ceiling glass stacking doors opening to the backyard, a bedroom, and a full bathroom. Located within the highly esteemed Lanai Road Elementary school district and offering easy access to the Westside and the shopping and dining options of Ventura Blvd, welcome to your new home.
Interior Features
| Laundry Information |
| Location(s) |
Inside, Laundry Room, Upper Level |
| Kitchen Information |
| Features |
Kitchen Island, Kitchen/Family Room Combo, Remodeled, Updated Kitchen, Walk-In Pantry |
| Bedroom Information |
| Bedrooms |
6 |
| Bathroom Information |
| Features |
Remodeled, Vanity |
| Bathrooms |
7 |
| Interior Information |
| Features |
Open Floorplan, Walk-In Pantry, Walk-In Closet(s) |
| Cooling Type |
Central Air |
Listing Information
| Address |
17012 Escalon Drive |
| City |
Encino |
| State |
CA |
| Zip |
91436 |
| County |
Los Angeles |
| Listing Agent |
Andrew Dinsky DRE #01724985 |
| Co-Listing Agent |
Andrew Teshinsky DRE #01932243 |
| Courtesy Of |
Equity Union |
| List Price |
$5,395,000 |
| Status |
Active |
| Type |
Residential |
| Subtype |
Single Family Residence |
| Structure Size |
6,370 |
| Lot Size |
11,132 |
| Year Built |
1965 |
Listing information courtesy of: Andrew Dinsky, Andrew Teshinsky, Equity Union. *Based on information from the Association of REALTORS/Multiple Listing as of Nov 22nd, 2024 at 1:10 PM and/or other sources. Display of MLS data is deemed reliable but is not guaranteed accurate by the MLS. All data, including all measurements and calculations of area, is obtained from various sources and has not been, and will not be, verified by broker or MLS. All information should be independently reviewed and verified for accuracy. Properties may or may not be listed by the office/agent presenting the information.

























































