6785 Cecille Circle, Eastvale, CA 91752
-
Listed Price :
$925,000
-
Beds :
4
-
Baths :
3
-
Property Size :
3,114 sqft
-
Year Built :
2005
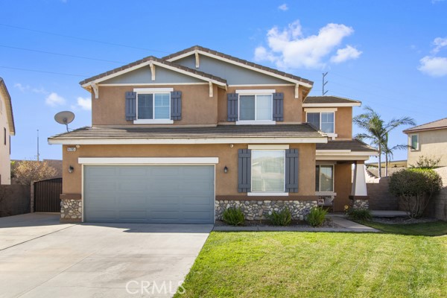
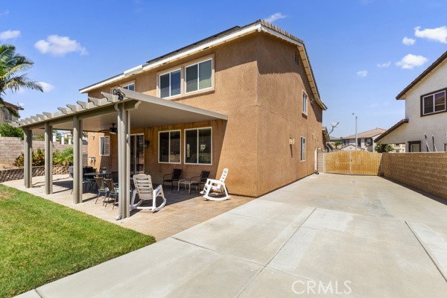
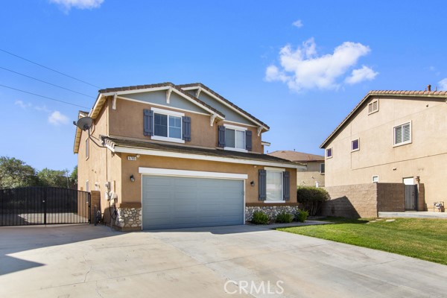
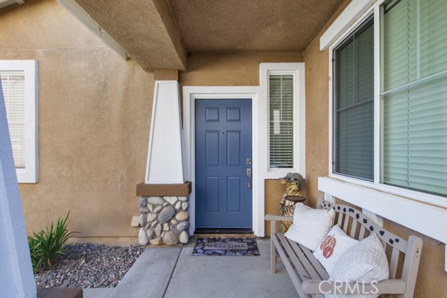
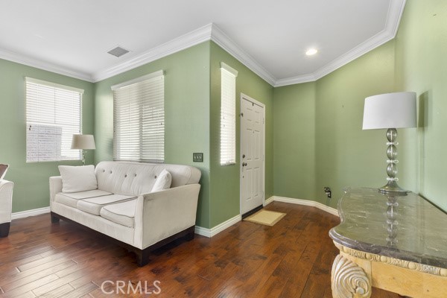
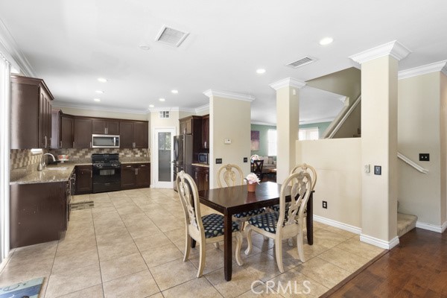
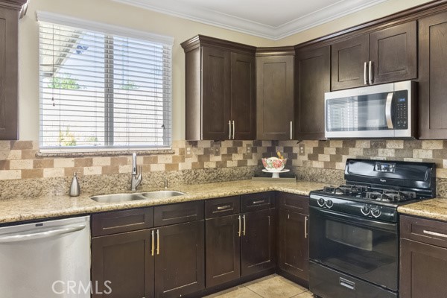
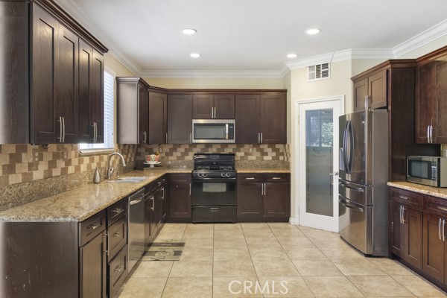
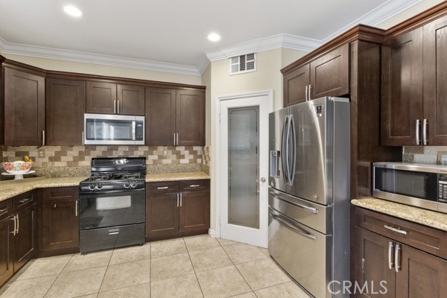
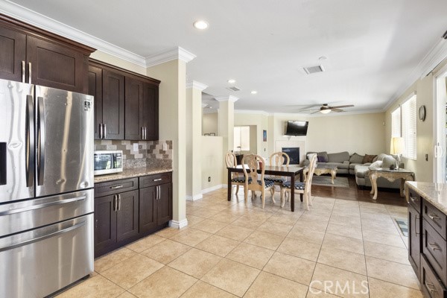
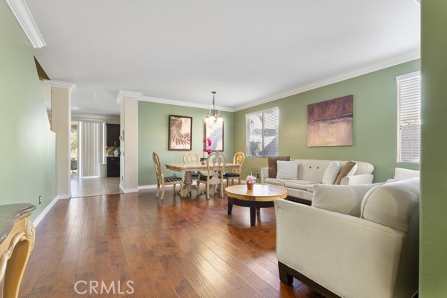
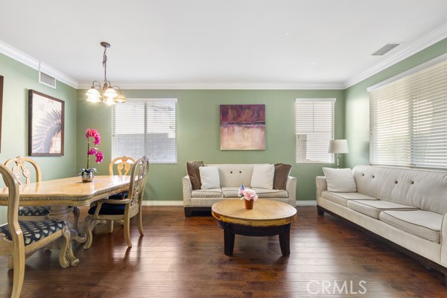
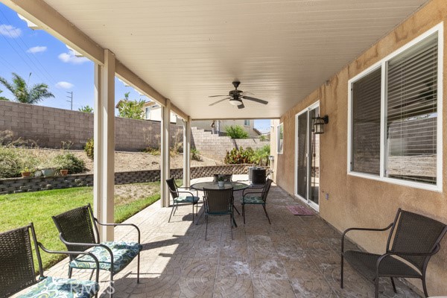
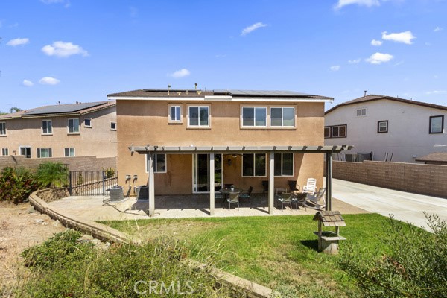
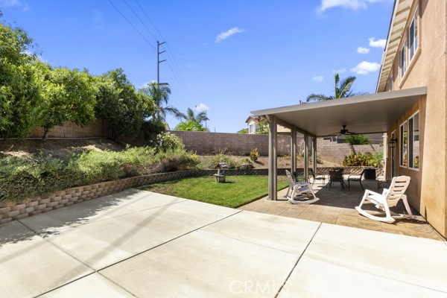
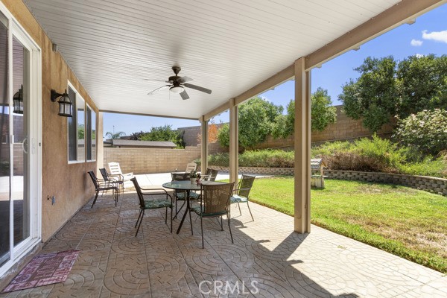
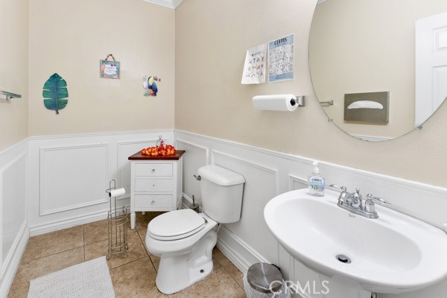
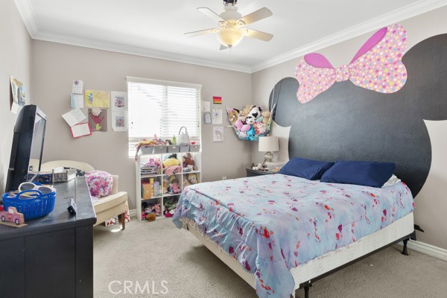
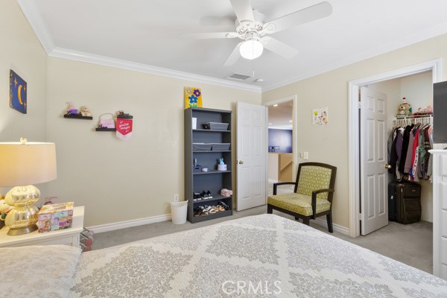
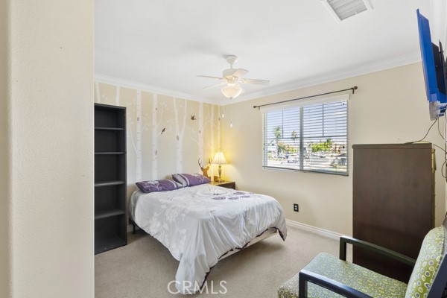
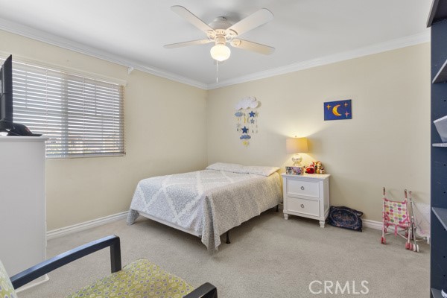
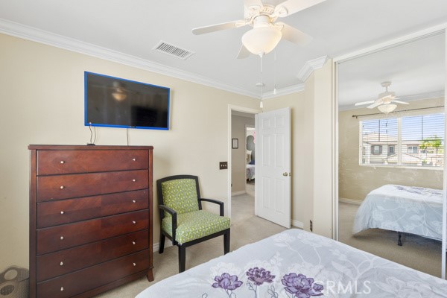
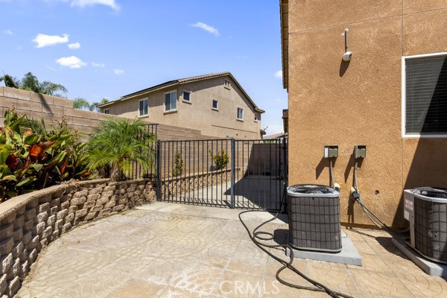
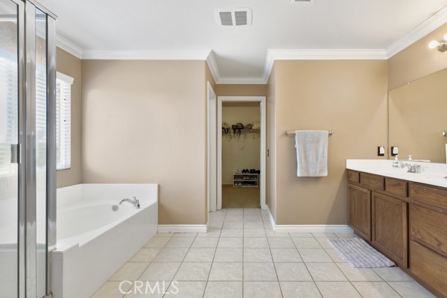
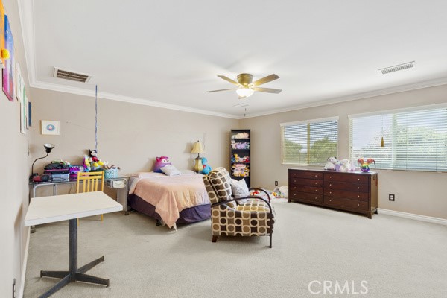
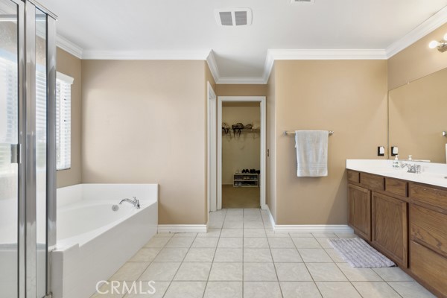
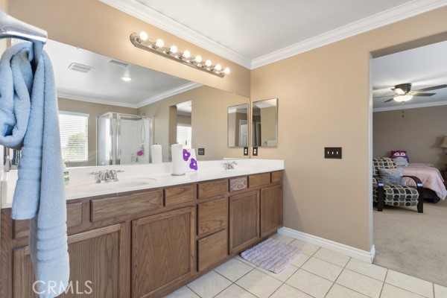
Property Description
Very desirable area of Eastvale, this stunning home boasts of 4 bedroom, 2.5 baths with a Den/Office on the main floor. Updated remodeled kitchen is a gem with granite counter tops and backsplash, custom cabinets and a glass door walk-in-pantry. The oversized lot also has RV-Parking with a beautiful patio for entertaining. The home also has a very large loft for family or kids play room on the second floor. The home has many upgrades to include laminate flooring, crown molding, custom paint, and the oversized two car garage also has built in cabinets and a spacious work place that could be used as an extra space of your choosing.
Interior Features
| Laundry Information |
| Location(s) |
Gas Dryer Hookup, Inside, Laundry Room |
| Kitchen Information |
| Features |
Granite Counters, Kitchen/Family Room Combo, Remodeled, Updated Kitchen, Walk-In Pantry |
| Bedroom Information |
| Features |
All Bedrooms Up |
| Bedrooms |
4 |
| Bathroom Information |
| Features |
Bathtub, Dual Sinks, Granite Counters, Linen Closet, Separate Shower, Walk-In Shower |
| Bathrooms |
3 |
| Flooring Information |
| Material |
Laminate |
| Interior Information |
| Features |
Block Walls, Crown Molding, Separate/Formal Dining Room, Eat-in Kitchen, Granite Counters, High Ceilings, Open Floorplan, Pantry, All Bedrooms Up, Loft, Walk-In Pantry, Walk-In Closet(s), Workshop |
| Cooling Type |
Central Air |
| Heating Type |
Central |
Listing Information
| Address |
6785 Cecille Circle |
| City |
Eastvale |
| State |
CA |
| Zip |
91752 |
| County |
Riverside |
| Listing Agent |
Tonya Garduno DRE #01366738 |
| Courtesy Of |
Elevate Real Estate Agency |
| List Price |
$925,000 |
| Status |
Active |
| Type |
Residential |
| Subtype |
Single Family Residence |
| Structure Size |
3,114 |
| Lot Size |
8,276 |
| Year Built |
2005 |
Listing information courtesy of: Tonya Garduno, Elevate Real Estate Agency. *Based on information from the Association of REALTORS/Multiple Listing as of Feb 28th, 2025 at 2:54 PM and/or other sources. Display of MLS data is deemed reliable but is not guaranteed accurate by the MLS. All data, including all measurements and calculations of area, is obtained from various sources and has not been, and will not be, verified by broker or MLS. All information should be independently reviewed and verified for accuracy. Properties may or may not be listed by the office/agent presenting the information.



























