-
Listed Price :
$979,000
-
Beds :
4
-
Baths :
3
-
Property Size :
2,793 sqft
-
Year Built :
2002
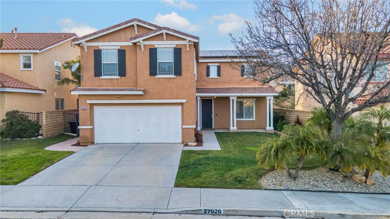
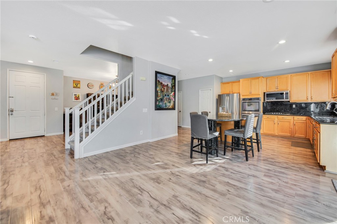
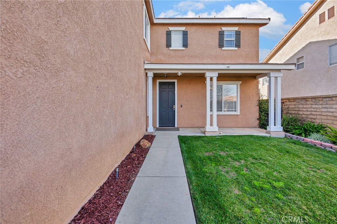
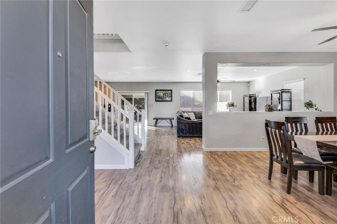
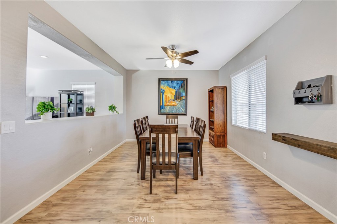
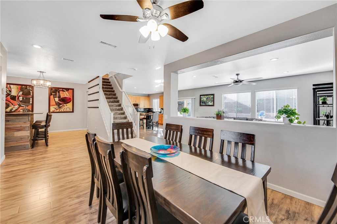
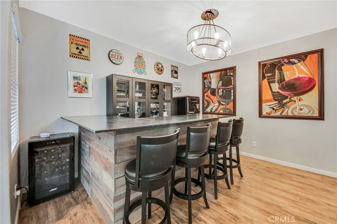
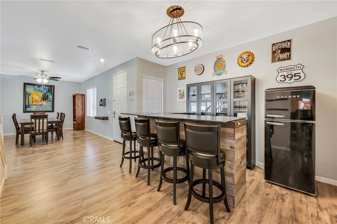
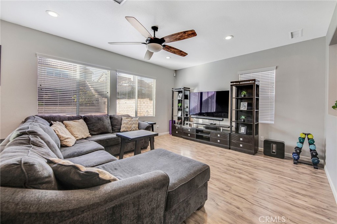
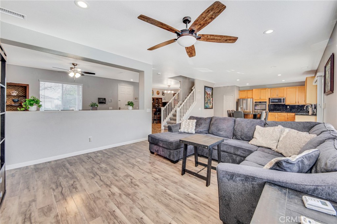
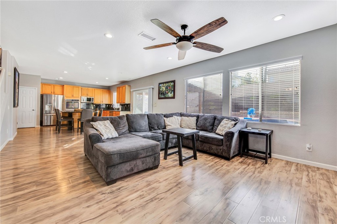
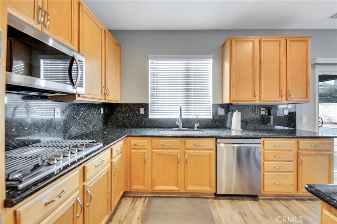
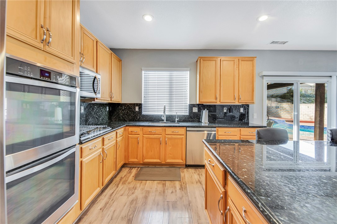
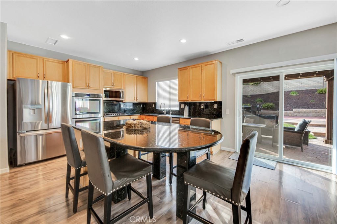
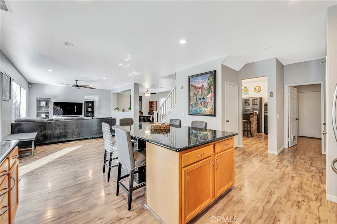
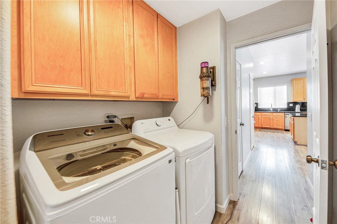
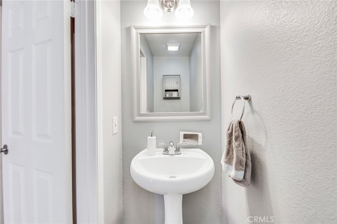
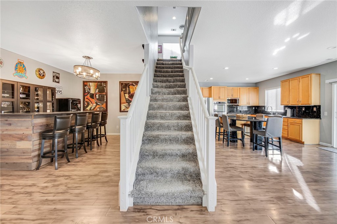
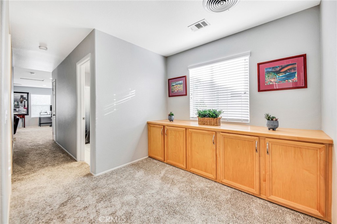
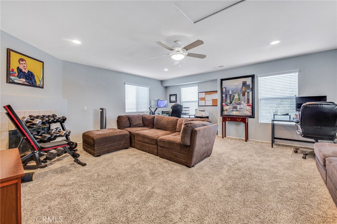
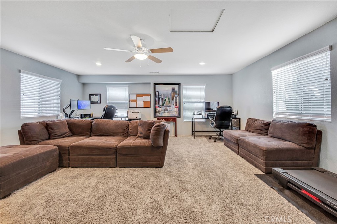
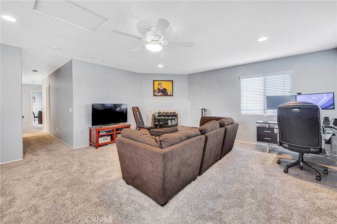
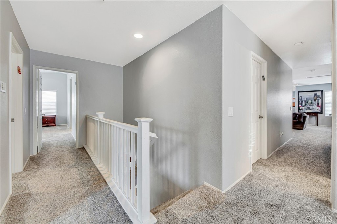
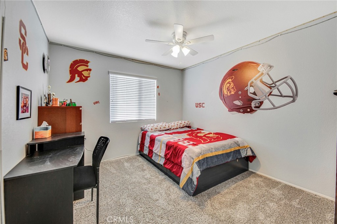
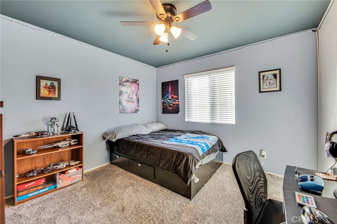
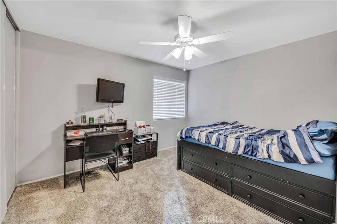
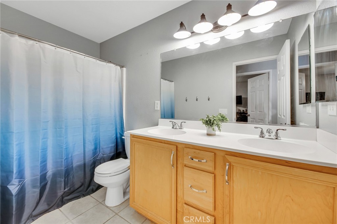
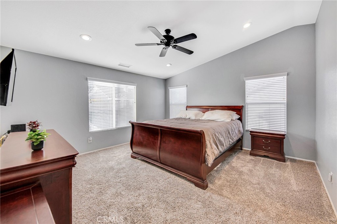
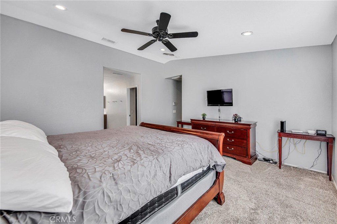
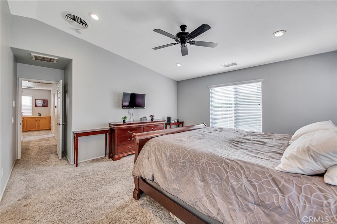
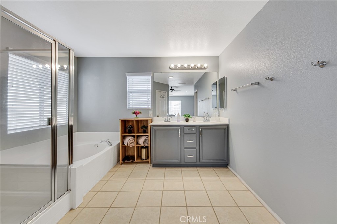
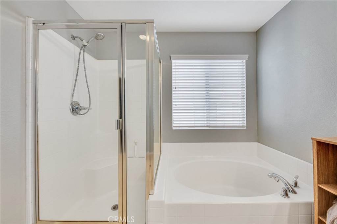
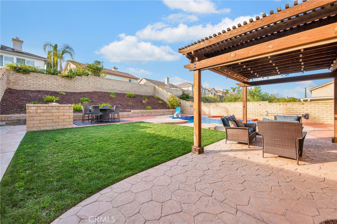
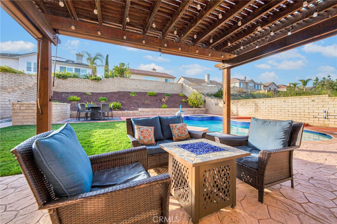
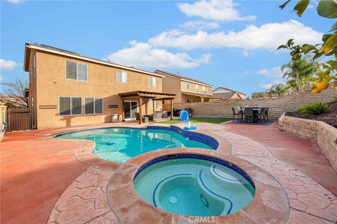
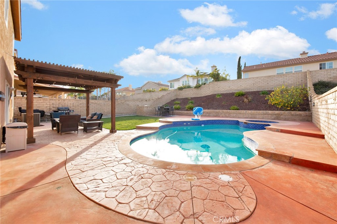
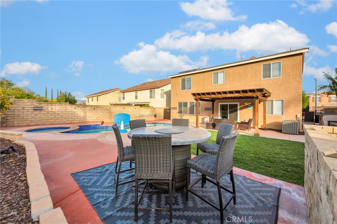
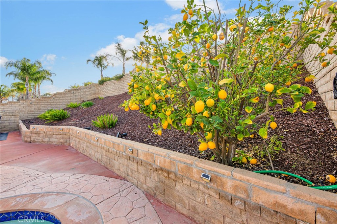
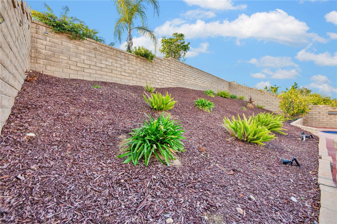
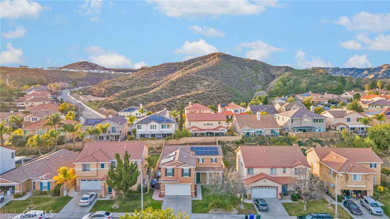
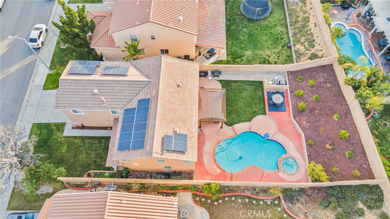
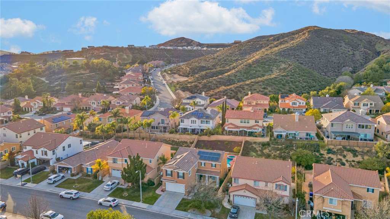
Property Description
Stately 2-story, 4 bed, 2.5 bath, 2,793 sq ft home in desirable Halsey Hills neighborhood tucked into the foothills of Castaic. Great curb appeal with lush lawn, shuttered windows, and a covered front porch. Step into a truly versatile, open main level with laminate flooring, recessed lighting, and abundant natural light throughout. A partial wall, with a large cut out, separates the formal and informal living areas which includes a wonderful bar area, perfect for entertaining or just relaxing and enjoying. The informal living area forms a spacious great room and is fully open to kitchen. The kitchen is a chef’s dream with wide granite counters, rich wood cabinets, built-in stainless-steel appliances, including double ovens, and a convenient central island with dining bar seating. Additional main floor features include a dedicated laundry room, powder bath, and direct access to the attached, 2-car garage. Upstairs is a large primary suite with vaulted ceilings, recessed lighting, walk-in closet, and full, en-suite bath with separate shower and soaking tub. Three additional good-sized bedrooms, with ceiling fans, share a full hall bath with double-sink vanity. A large bonus room upstairs offers additional living space, with a fireplace, and could be used as a family room, playroom, study, home office, and so much more! Out back is your own private oasis, with sparkling pool and spa, pergola covered patio, grassy lawn area, a bountiful lemon tree, and drought conscious landscaping on the back hill. Additional features include leased solar panels and a whole house fan for combined energy efficiency and savings. The location can’t be beat, tucked away from the hustle and bustle but still in easy distance to shopping, dining, entertainment, recreation, transportation thoroughfares, Castaic Lake, and the Valencia Town Center. Don’t let this one pass you by!
Interior Features
| Laundry Information |
| Location(s) |
Washer Hookup, Gas Dryer Hookup, Laundry Room |
| Kitchen Information |
| Features |
Granite Counters, Kitchen Island, Kitchen/Family Room Combo, None |
| Bedroom Information |
| Features |
All Bedrooms Up |
| Bedrooms |
4 |
| Bathroom Information |
| Features |
Bathroom Exhaust Fan, Bathtub, Dual Sinks, Separate Shower, Tub Shower |
| Bathrooms |
3 |
| Flooring Information |
| Material |
Carpet, Laminate |
| Interior Information |
| Features |
Breakfast Bar, Breakfast Area, Ceiling Fan(s), Separate/Formal Dining Room, Granite Counters, Open Floorplan, Pantry, Recessed Lighting, All Bedrooms Up, Primary Suite, Walk-In Closet(s) |
| Cooling Type |
Central Air |
| Heating Type |
Central |
Listing Information
| Address |
27929 Knight Street |
| City |
Castaic |
| State |
CA |
| Zip |
91384 |
| County |
Los Angeles |
| Listing Agent |
Stephanie Vitacco DRE #00985615 |
| Co-Listing Agent |
Dessie Vescio DRE #01341899 |
| Courtesy Of |
Equity Union |
| List Price |
$979,000 |
| Status |
Active |
| Type |
Residential |
| Subtype |
Single Family Residence |
| Structure Size |
2,793 |
| Lot Size |
6,988 |
| Year Built |
2002 |
Listing information courtesy of: Stephanie Vitacco, Dessie Vescio, Equity Union. *Based on information from the Association of REALTORS/Multiple Listing as of Apr 2nd, 2025 at 7:48 PM and/or other sources. Display of MLS data is deemed reliable but is not guaranteed accurate by the MLS. All data, including all measurements and calculations of area, is obtained from various sources and has not been, and will not be, verified by broker or MLS. All information should be independently reviewed and verified for accuracy. Properties may or may not be listed by the office/agent presenting the information.










































